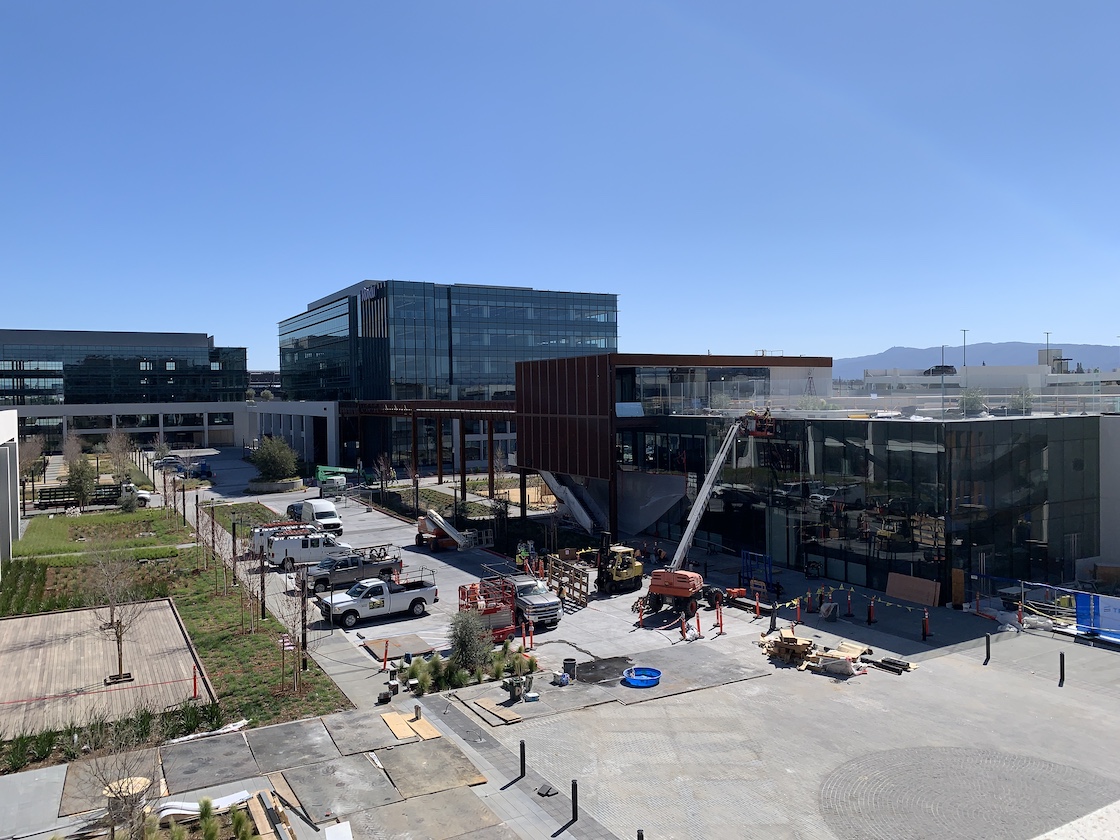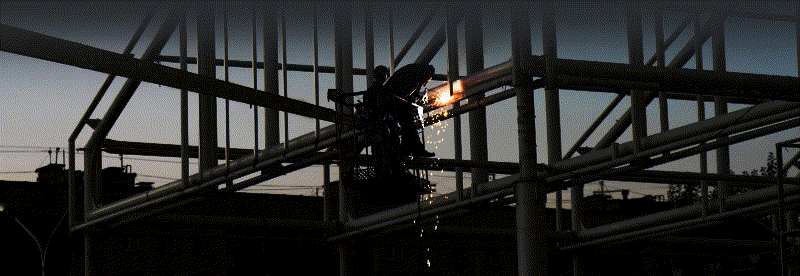|
Project Name: Coleman Roku
Project Type: Architectural Features
Location: San Jose, CA
General Contractor: DevCon
Description: Custom Exterior Corten Architectural features including the following: Vertical fin plates made from 1 ½” thick plate, Roof Planter boxes, Perforated Skin system, and Entry Canopy fabricated from 3” thick plate.
Click on the image to the right for a slide show.
|

Go Back |
Project Name: Oyster Point
Project Type: Architectural Steel Design
Location: San Francisco, CA
General Contractor: HDCCO
Description: Exterior Landscape Radiused Trellis Structure. Build to support Green Screen plant support panels, Glass Infill, and custom seat benches. Exterior Trellis at Glass enclosed seating area with curved tube steel for gas heater supports.
Click on the image to the right for a slide show.
|

Go Back |
|
Project Name: Kaiser Permanente
Project Type: Architectural
Location: San Jose, CA
General Contractor: Hensel Phelps
Description: Large Exterior Structural Canopy ( 40’-0 long x 30’-0 wide) located at the Entrance to the Office building. Canopy constructed of tapered WF beams cut down and fully rewelded to provide a clean custom appearance. Columns fabricated from 20” dia pipe supports.
Click on the image to the right for a slide show. |

Go Back |
Project Name: SanDisk Campus Headquarters
Project Type: Entry Feature Wall
Location: Milpitas, CA
General Contractor: Devcon Construction
Description: The SanDisk Storefront is a two and a half-story project with front glass support framing for
Sandisk's Campus headquarters in Milpitas, California.
Click on the image to the right for a slide show.
|

Go Back |
Project Name: Microsoft Bay 1 & 2 Re-Feed Project
Project Type: Structural Supports
Location: Sunnyvale, CA
General Contractor: Turner Construction
Description: Pictured is a two-story truss system that carries the cable trays supporting the power cables from
two dozen generators in a data facility. The truss system is galvanized steel and wide flange design
with Unistrut framing. Each bay is 250-feet long and two stories high. There were also a number of
seismic and structural upgrades installed in the existing interior frame to support new cable trays.
Click on the image to the right for a slide show.
|

Go Back |
|
Project Name: Sunnyvale Town Center
Project Type: Ornamental Trellis
Location: Sunnyvale, CA
General Contractor: Devcon Construction
Description: Extensive semi-circular trellis canopy fabricated and installed at the entrance of Plaza Del Sol in Sunnyvale Town Center.
Click on the image to the right for a slide show. |

Go Back |



